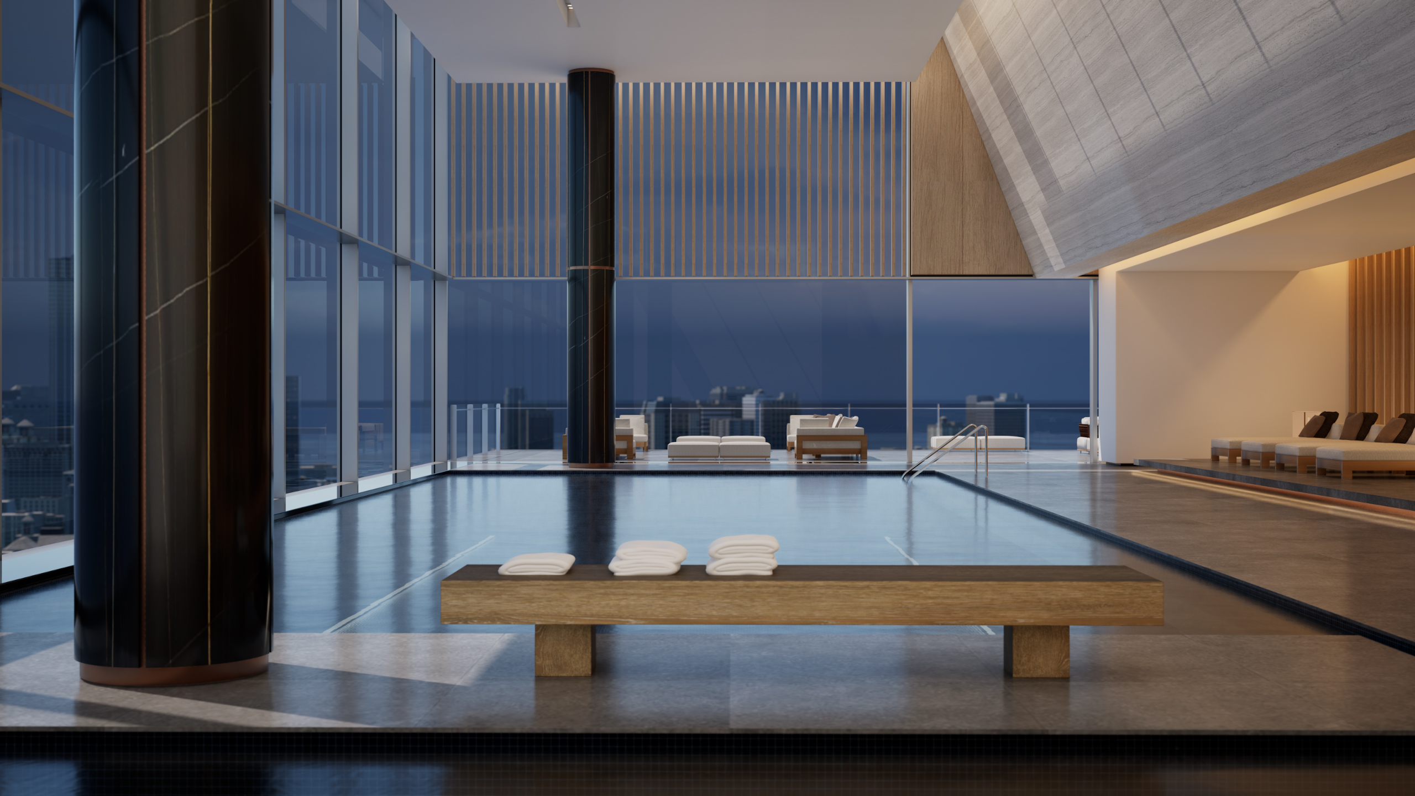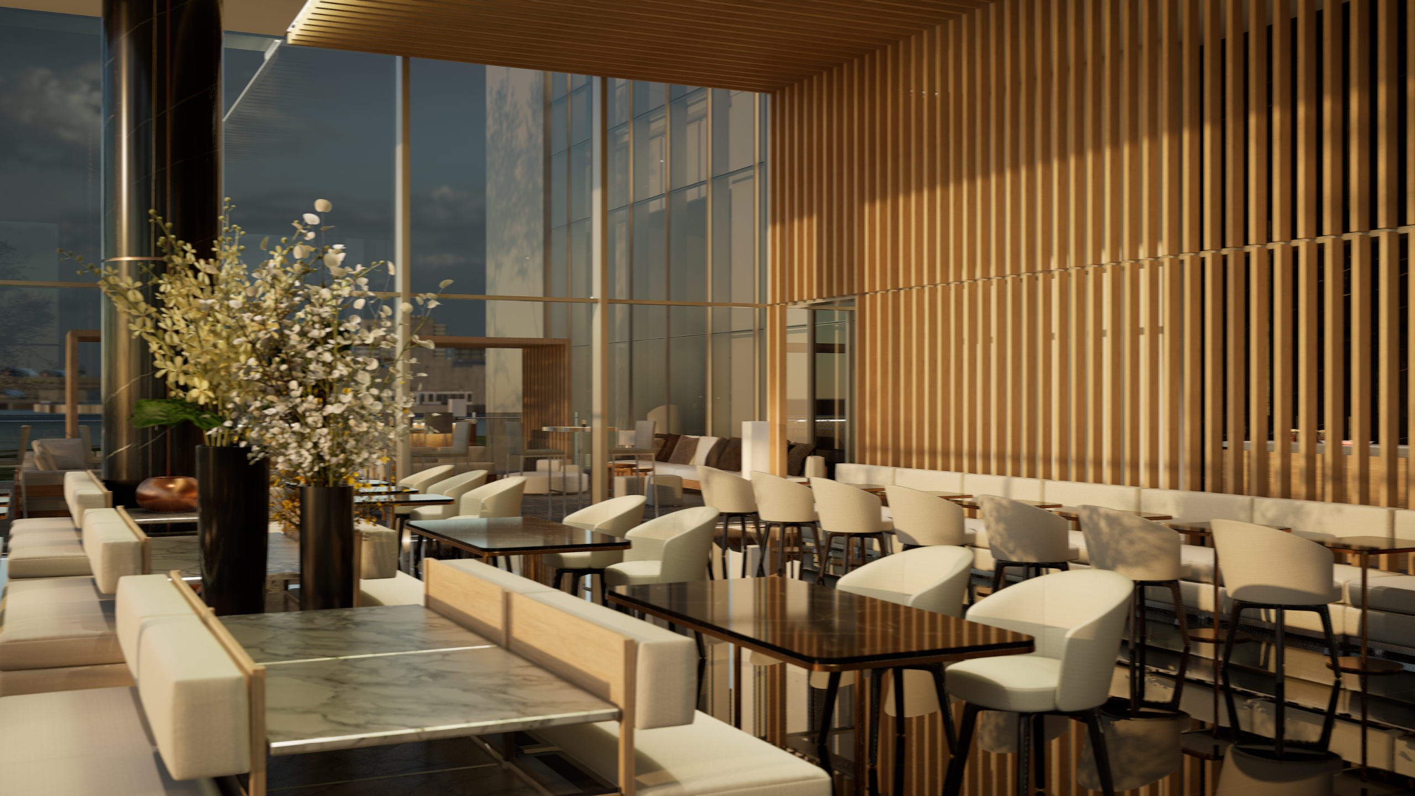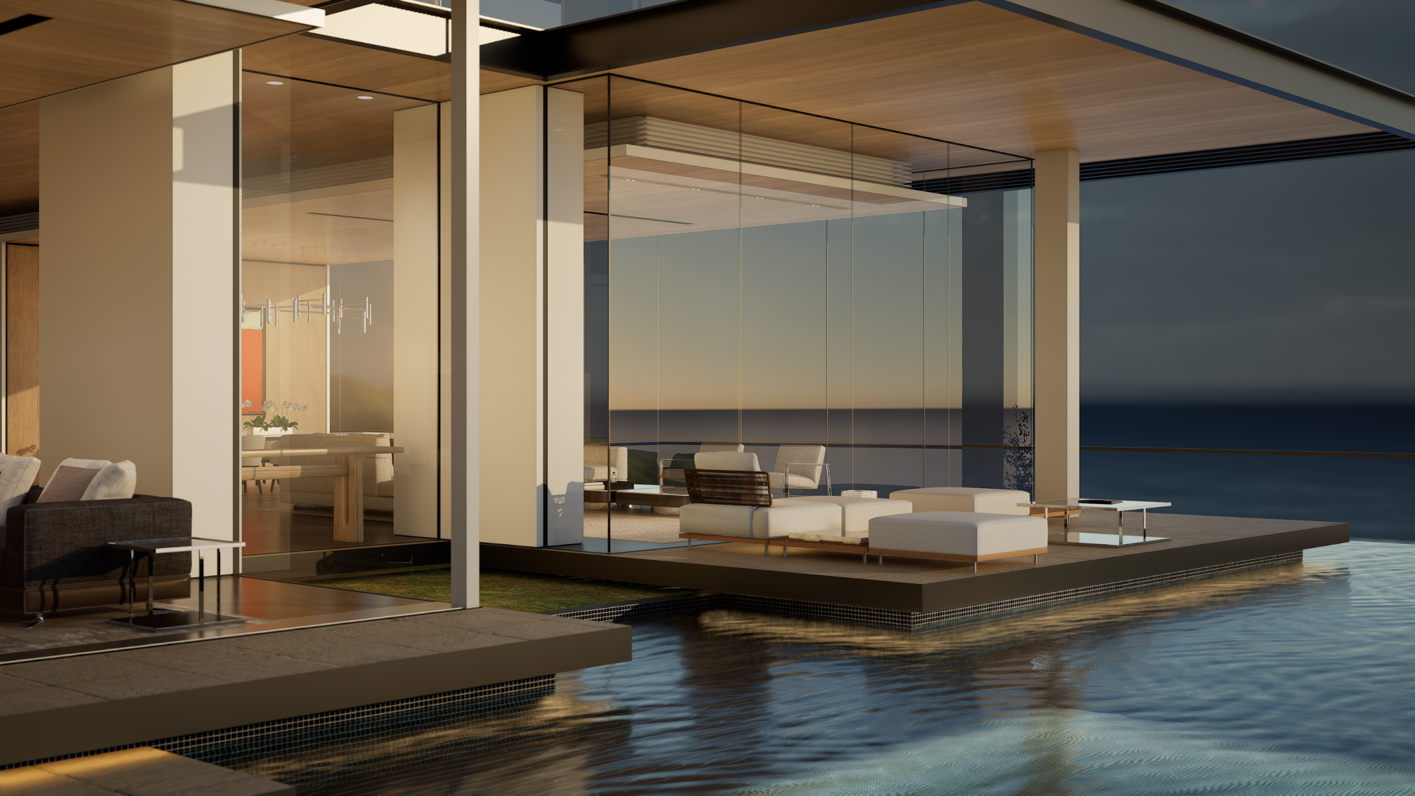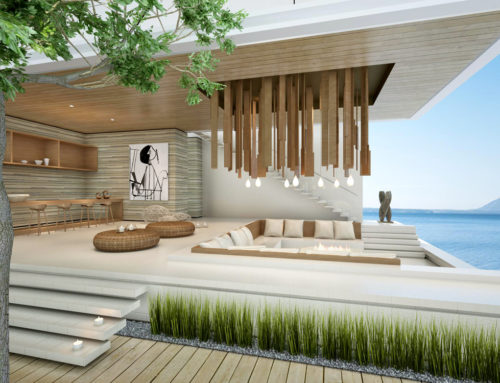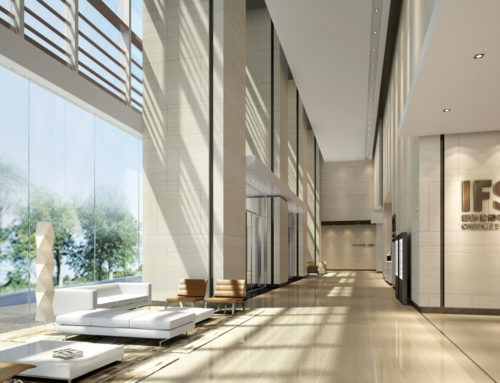GT Land Mixed Use Commercial Development
The project consists of 9 mid rise to high rise buildings on 4 parcels of land in the central “new city” redevelopment area of Guangzhou. Our responsibility was as design architect from master plan to detail design and follow the project through construction (underway now). The building locations and massing was very tightly restricted by the Guangzhou planning authority. Materials for the exterior facade was also restricted to stone for 50% of the exterior with a traditional widow geometry.
The total development area is approximately 850,000 square meters.
The F1-5 parcel consists of a retail podium (5 floors above and 2 below) connecting directly into the new Guangzhou metro line, a 150 meter commercial office building, and a 65 meter lower commercial office block
The F1-4 and F2-3 parcels (inside the park) consist of 4 buildings limited to 100 meters in height.
The F2-4 parcel was the largest with a 200 meter hotel, a 200 meter commercial office building and a long service apartment bar sitting above a 7 story retail shopping mall.












