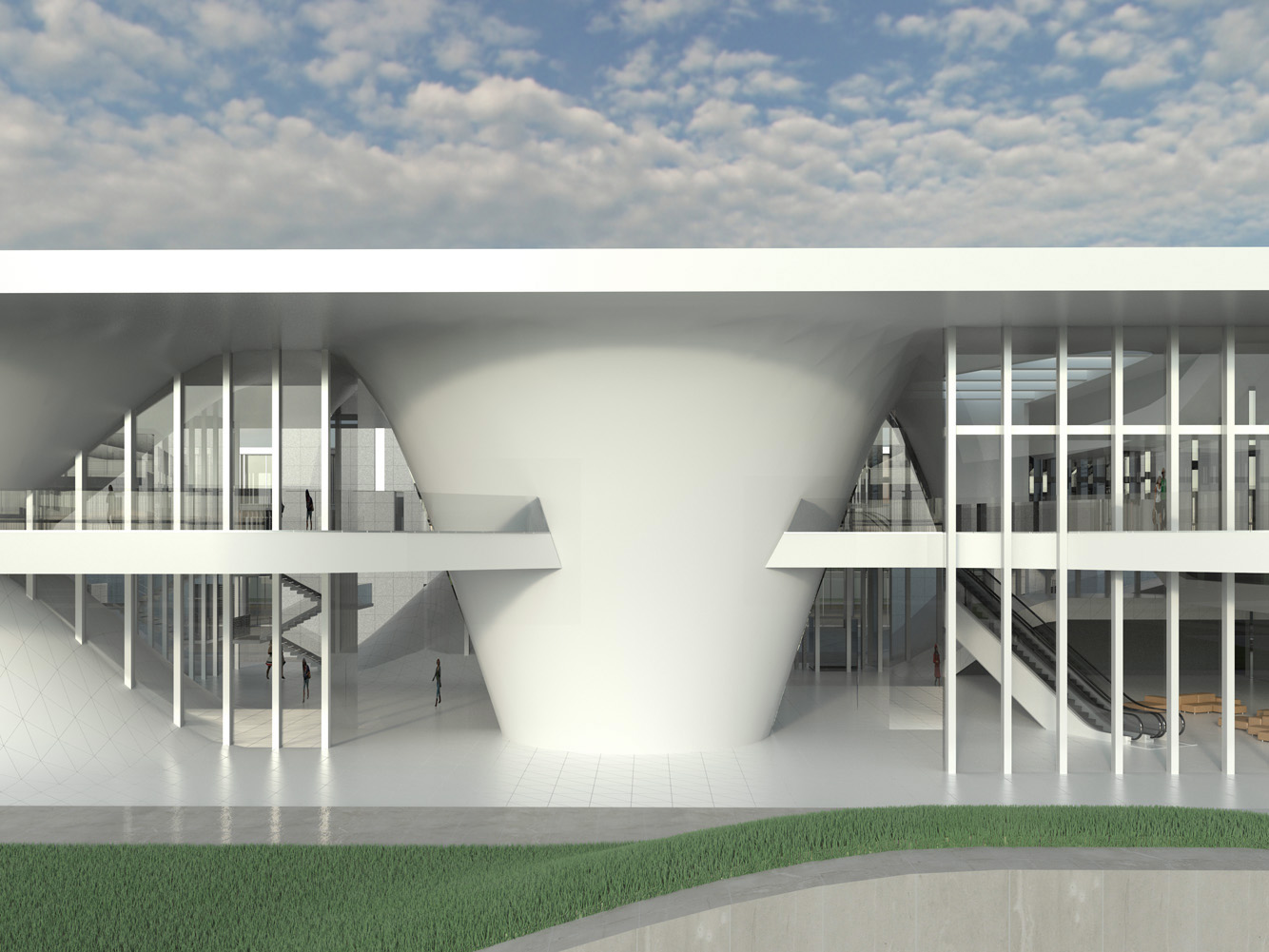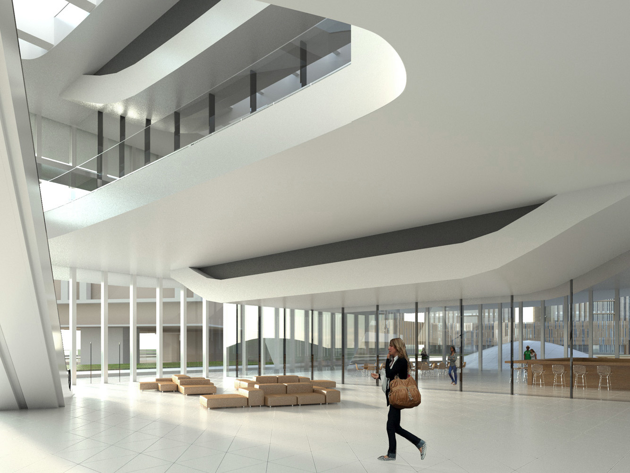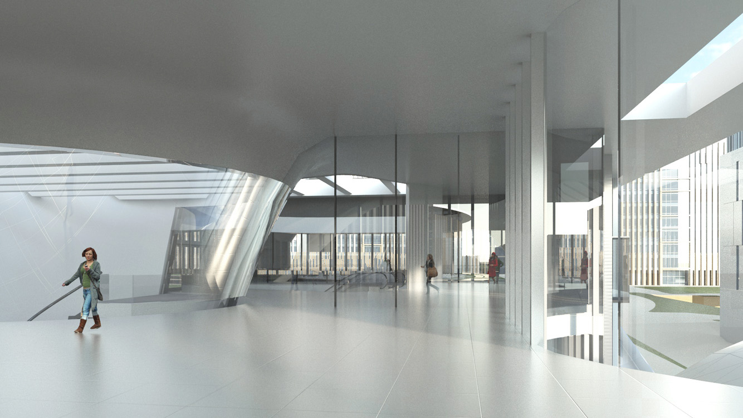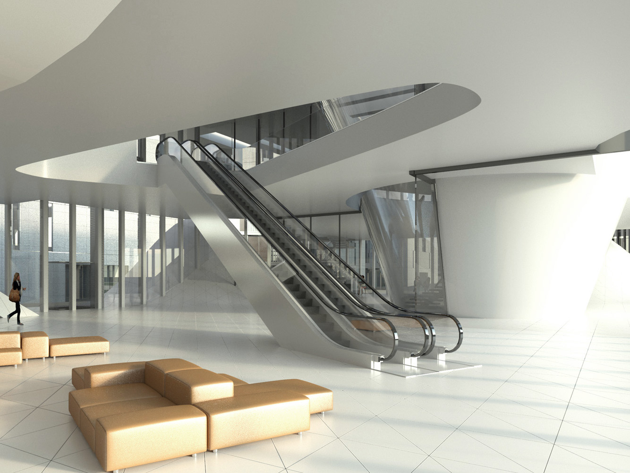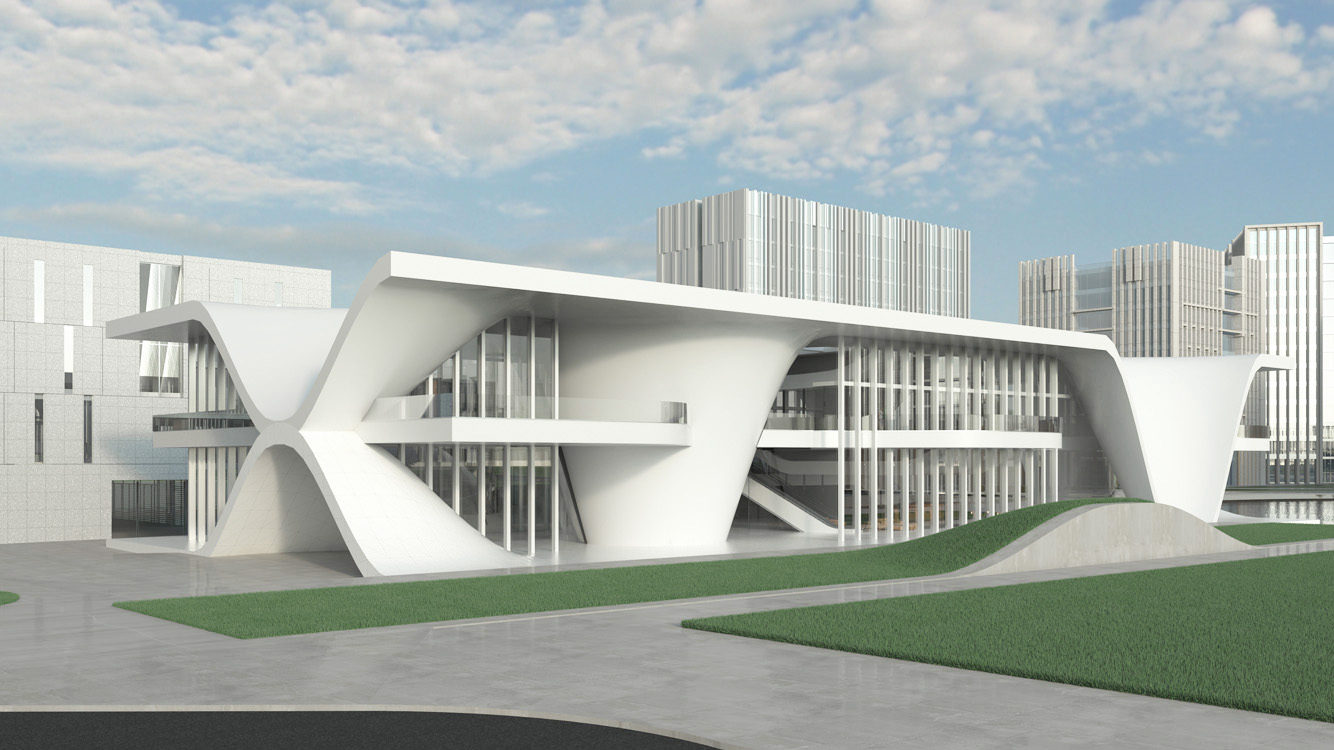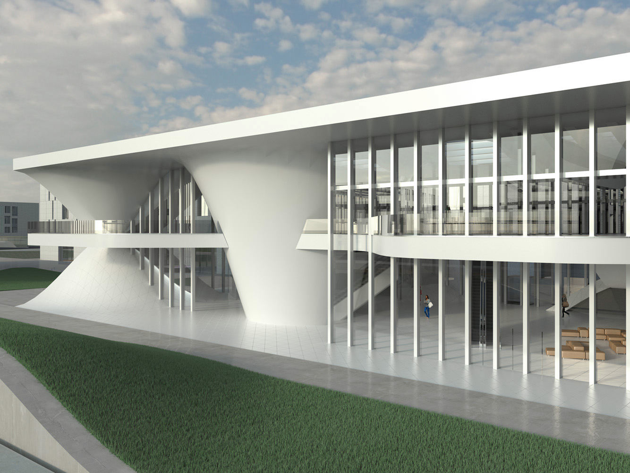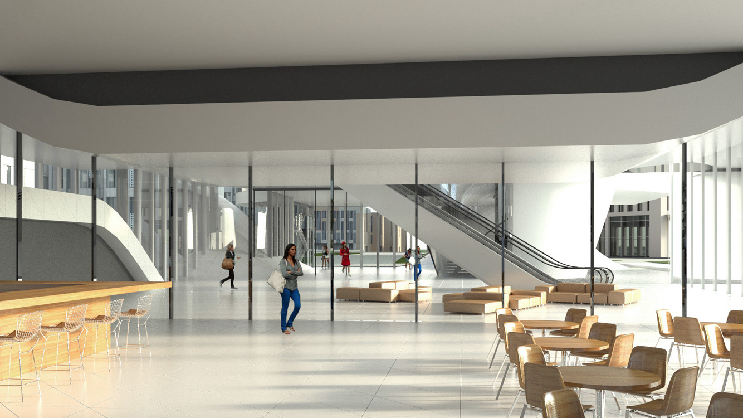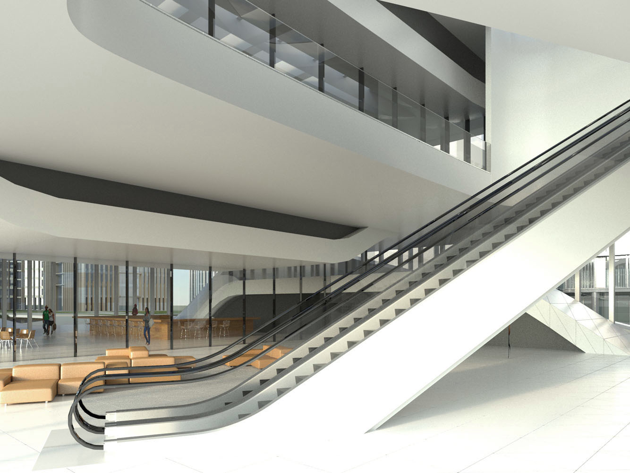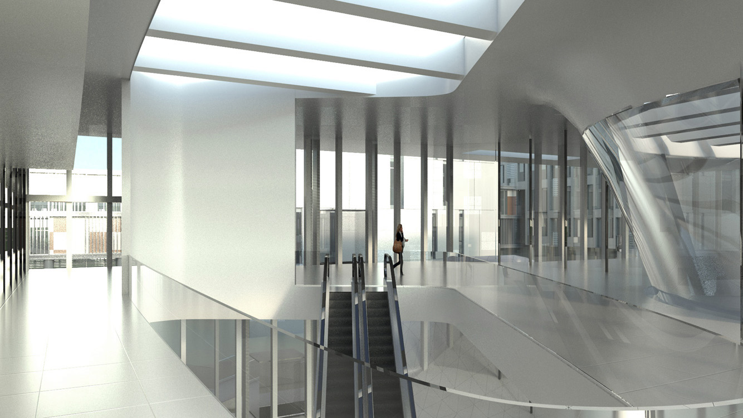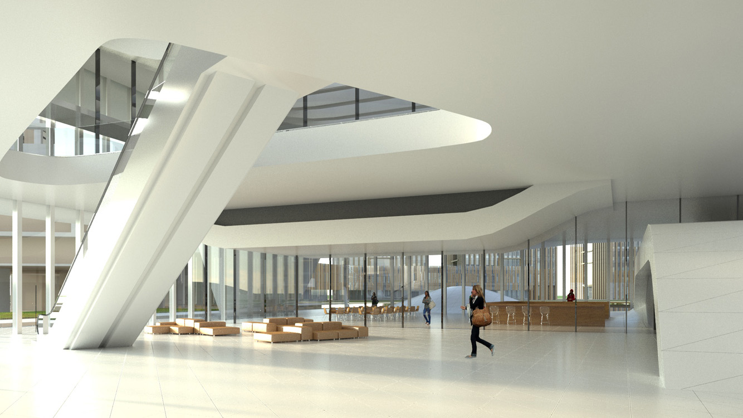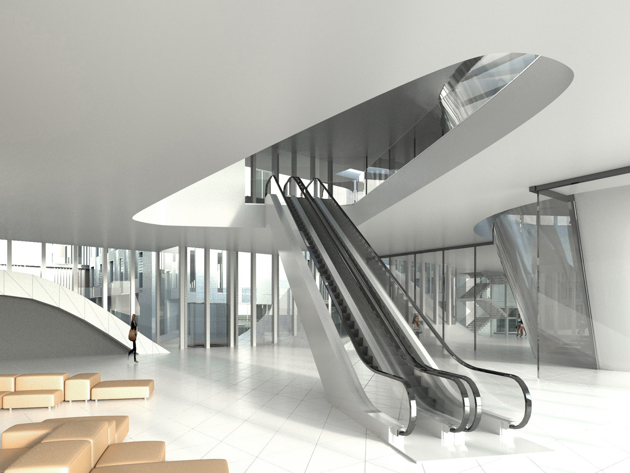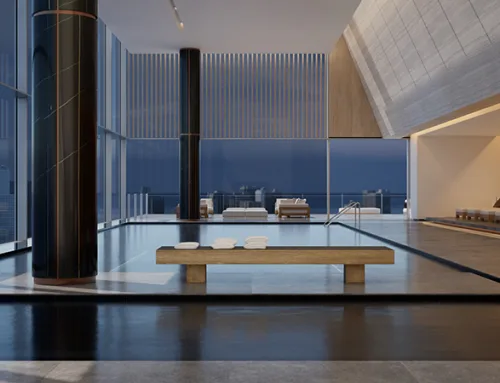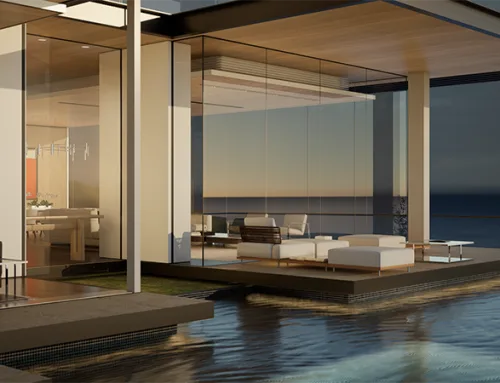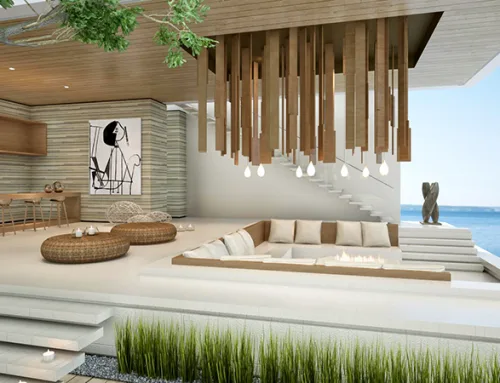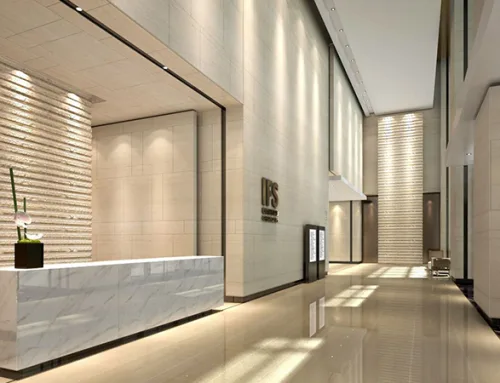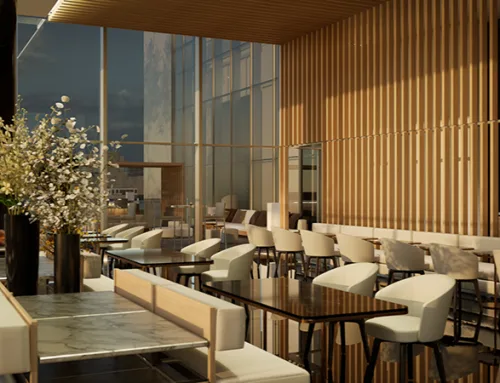Convention Center in Nanjing
This two level multi-purpose exhibition space and convention center is the center of a new technology park. The design concept was to create horizontal elements that create floors and roofs supported by the large steel mullion frames which act as columns and sunshades. The internal space is left structure free except for where the pieces are pushed up or down to create connections and openings. Part of the second level will house a 20 meter by 20 meter large scale map model of the city.
