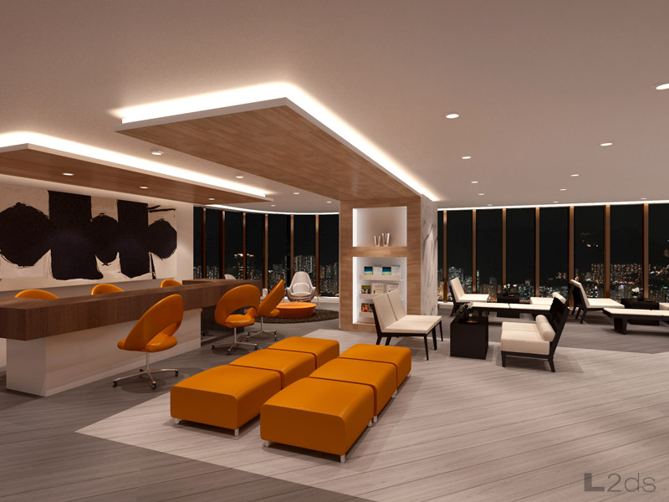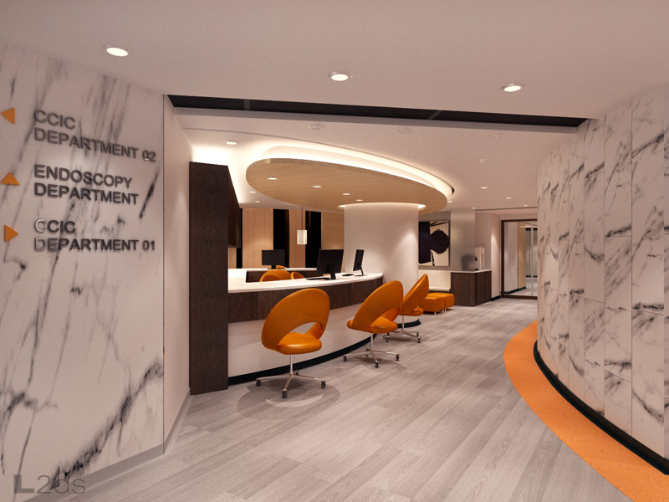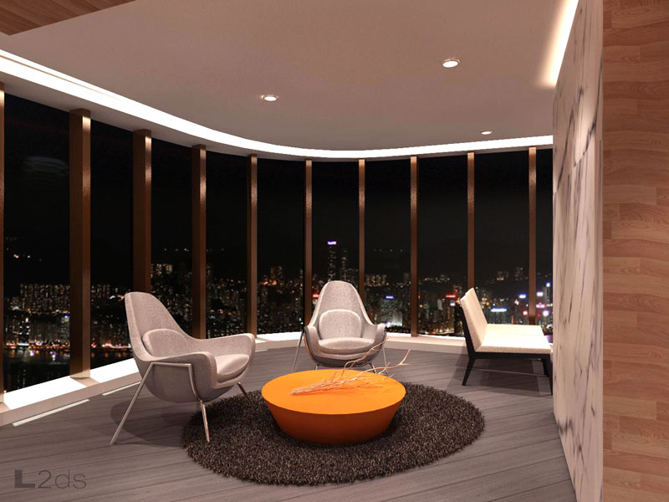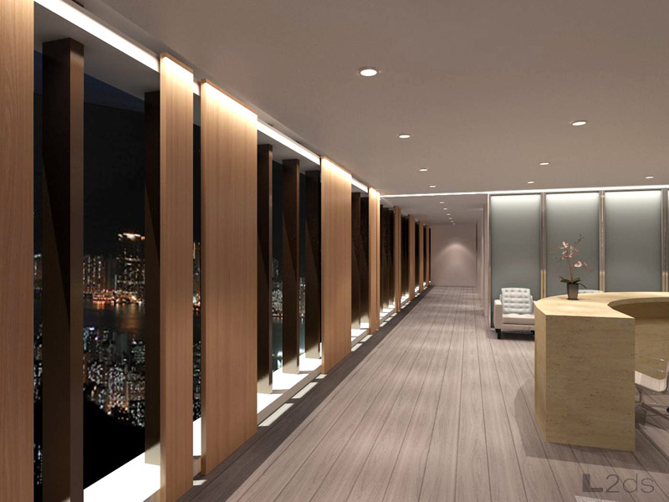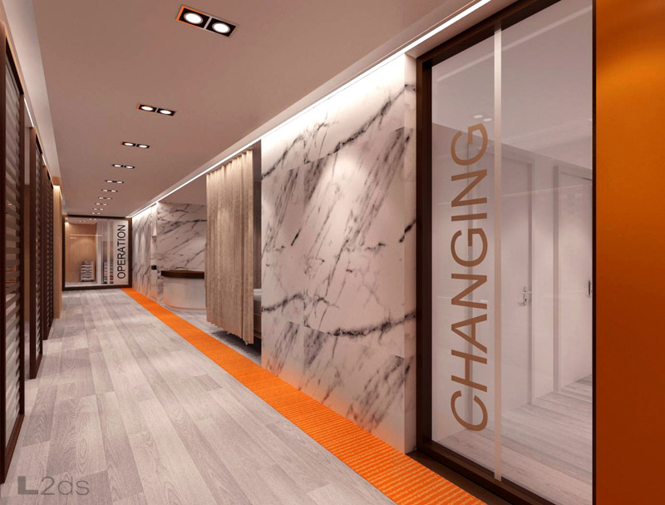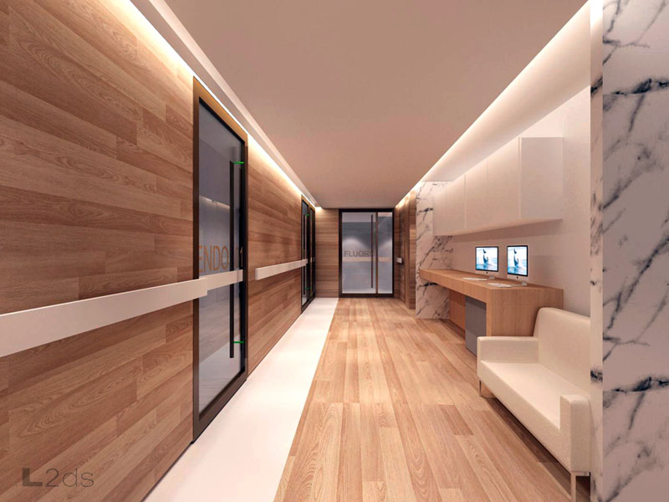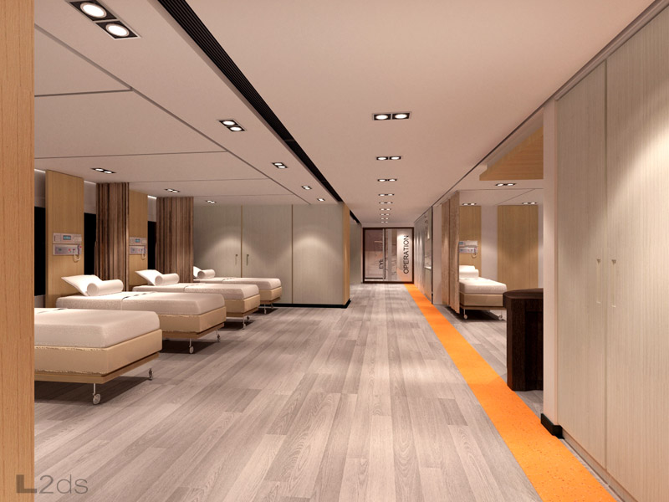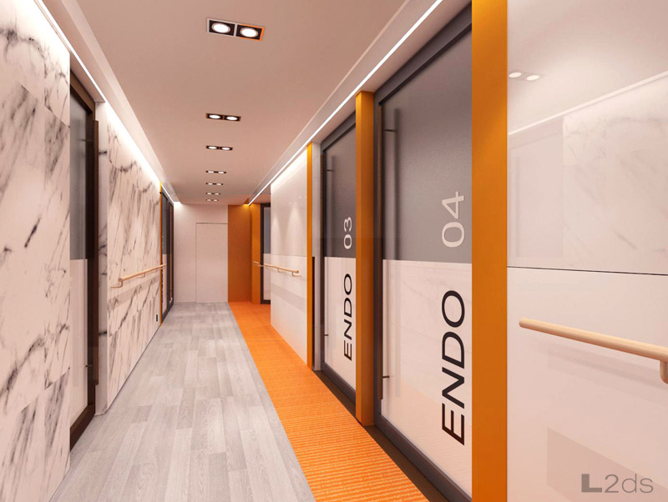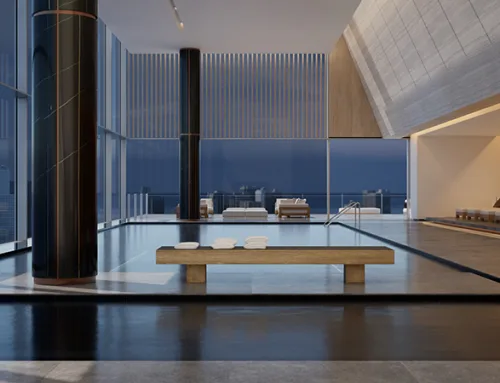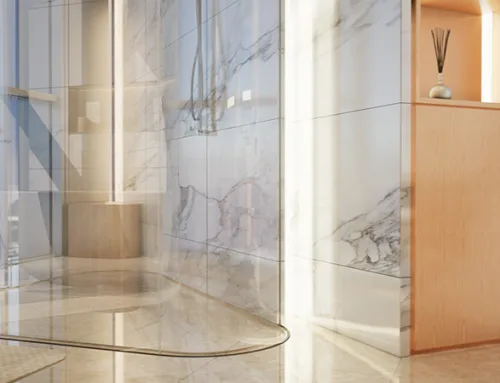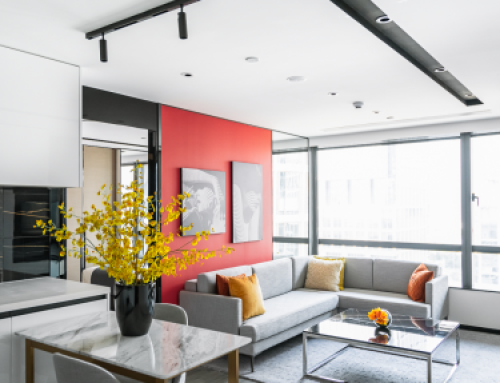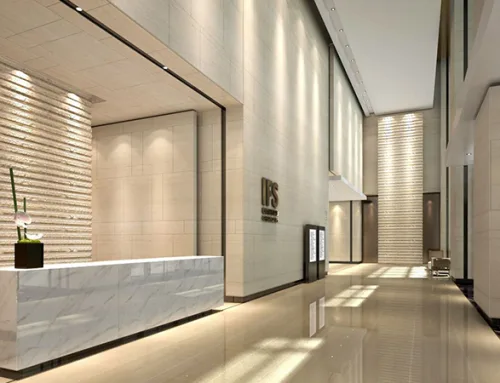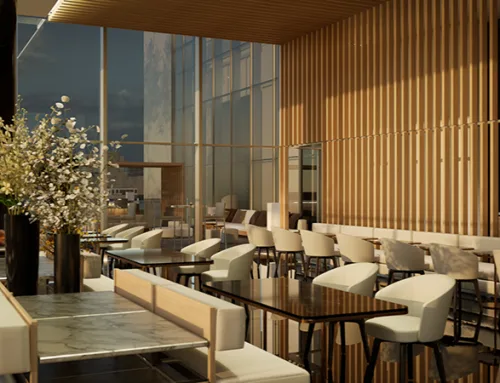Endoscopy Medical Center
The brief was to provide space planning and interior design services for the new 550 square meter Endoscopy Center comprised of 4 endoscopy treatment rooms, 1 fluoroscopy room, 11 bed waiting and recovery area, consultation rooms, nurse stations, patient waiting area and supporting facilities.
In addition to housing some of the most advance medical equipment and to adhere to the restrictive medical and material requirements, the design approach is to create spaces that are modern yet inviting and warm to the visitors.
The registration and waiting area is spacious and welcoming with full height glazing. Materials are classic with white marble, oak wood veneer, grey flooring with an accent of black trimming and orange. Art work is also strategically place at check in counter. Super graphics is also used as part of the design in lieu of standard hospital signage.
