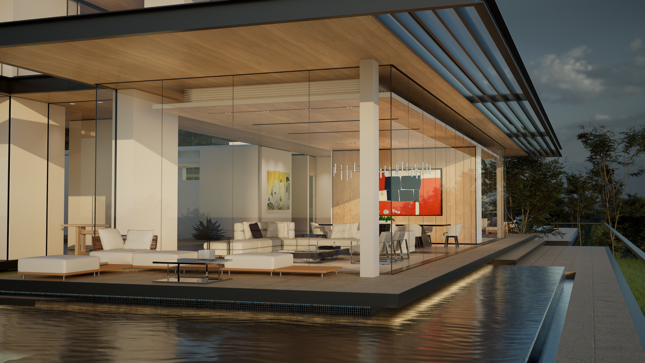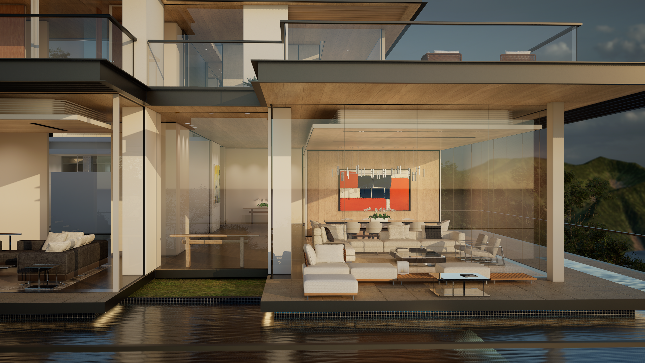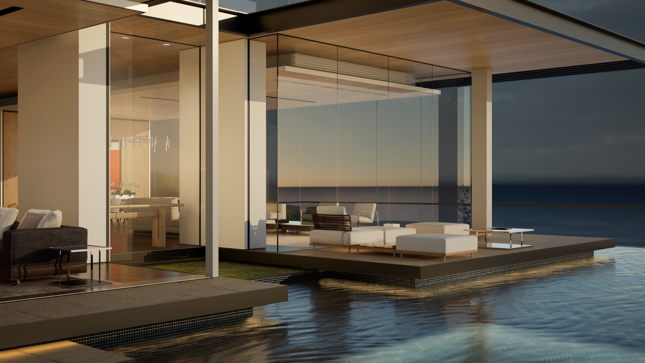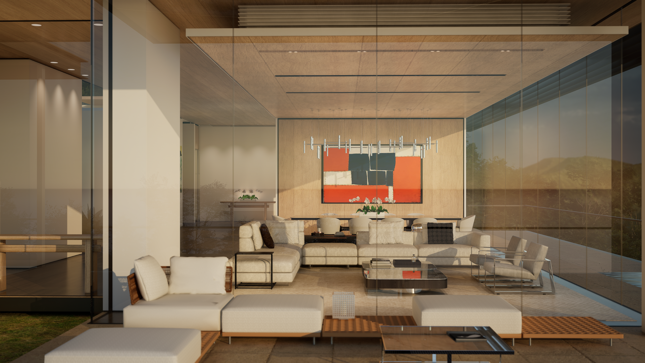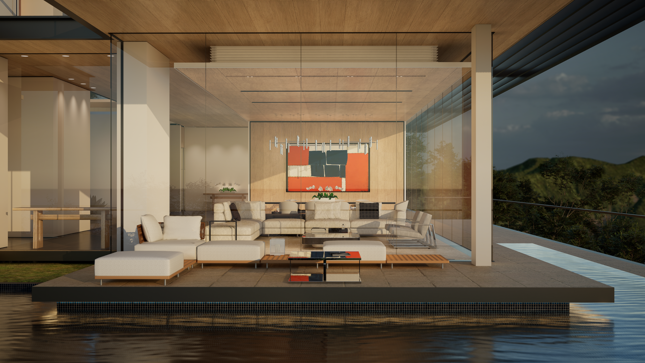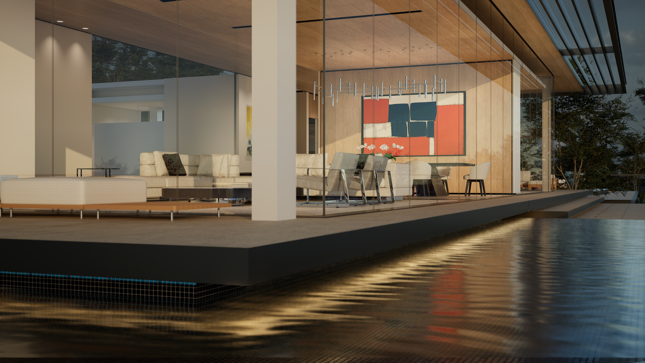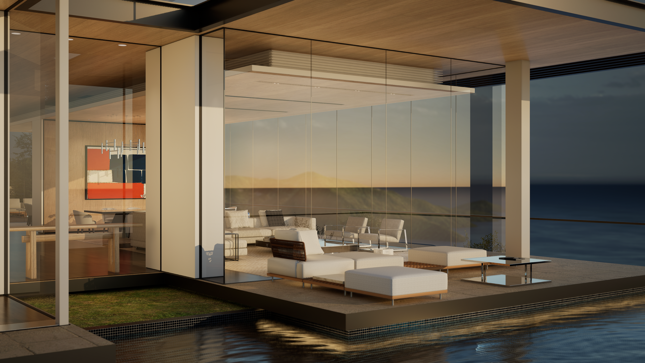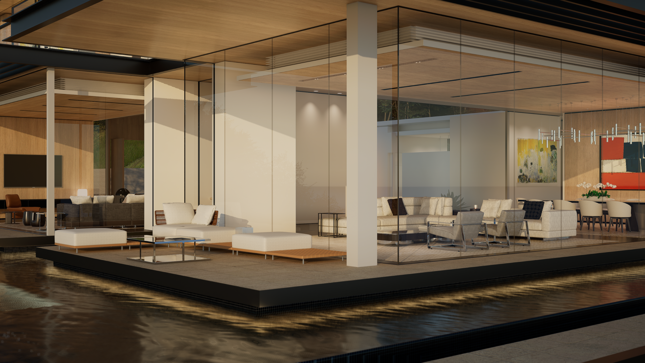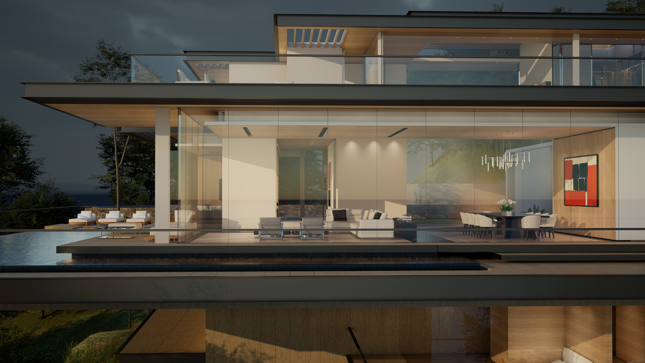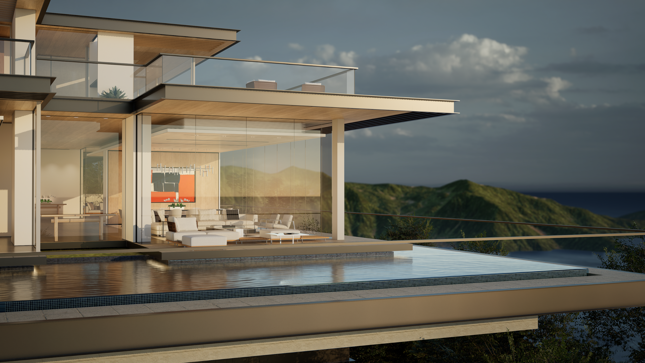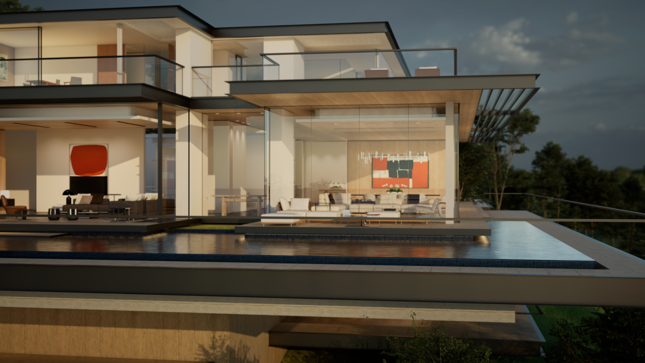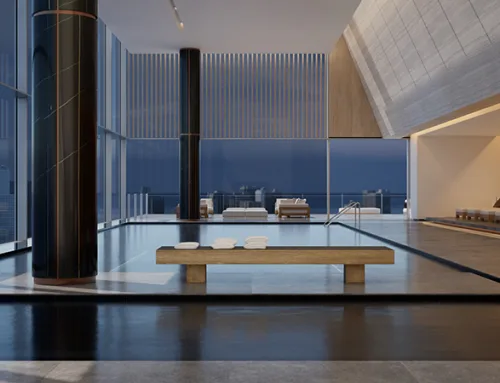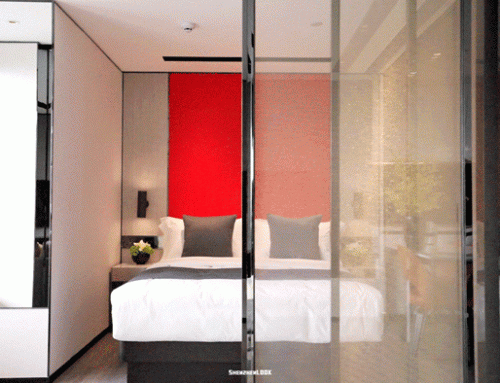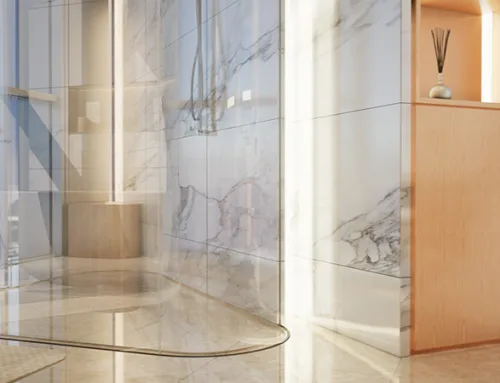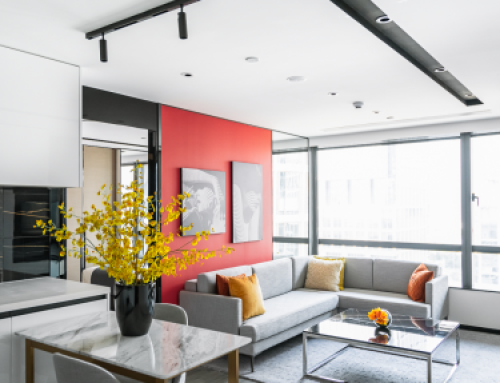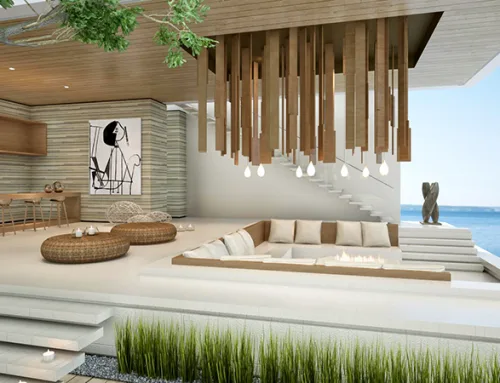Glass and wood modern house
Design study – Living and dining room The design concept for this part of the house is to bring the amazing unobstructed view of the ocean and surrounding mountains into the house. The ceiling height of this part of the house is 4.5 meters which helps to capture more of the sky and natural light. The floor and roof extend out to the deck that surrounds the interior space. The pool in turn surrounds this deck with the intention of merging the foreground water of the pool with the ocean beyond. This villa has three levels with the entry level in the middle, secondary bedrooms and entertainment rooms on the lowest level and the master suite on the top. Other rooms on this floor are an informal entertainment room, a smaller sitting room off of the entry foyer, a showcase kitchen and a separate Chinese style dining room.
