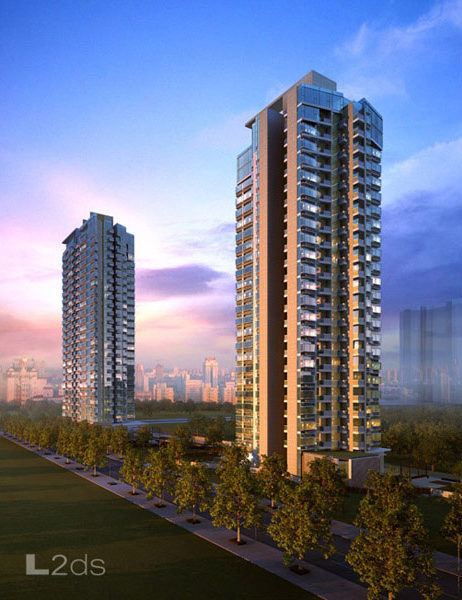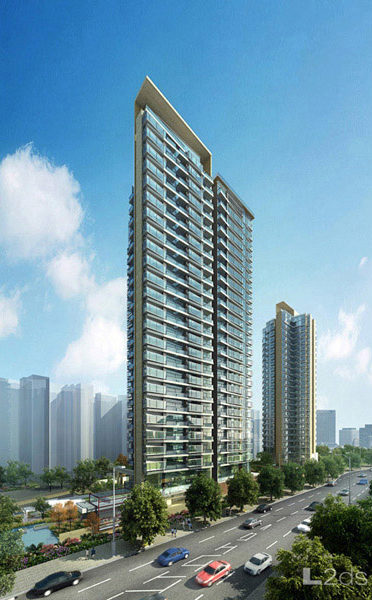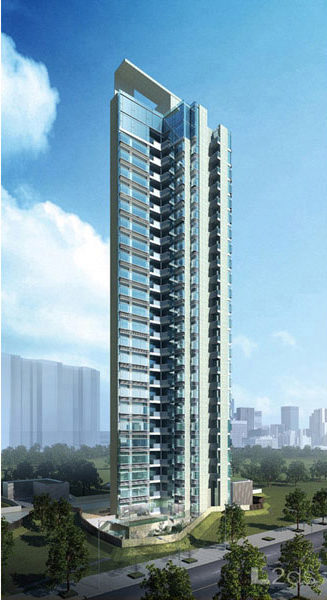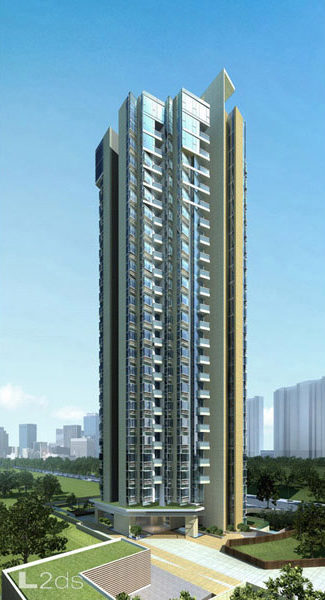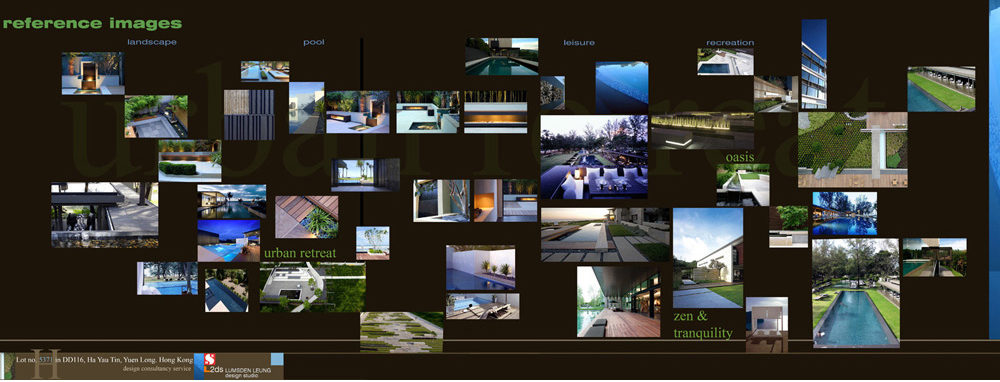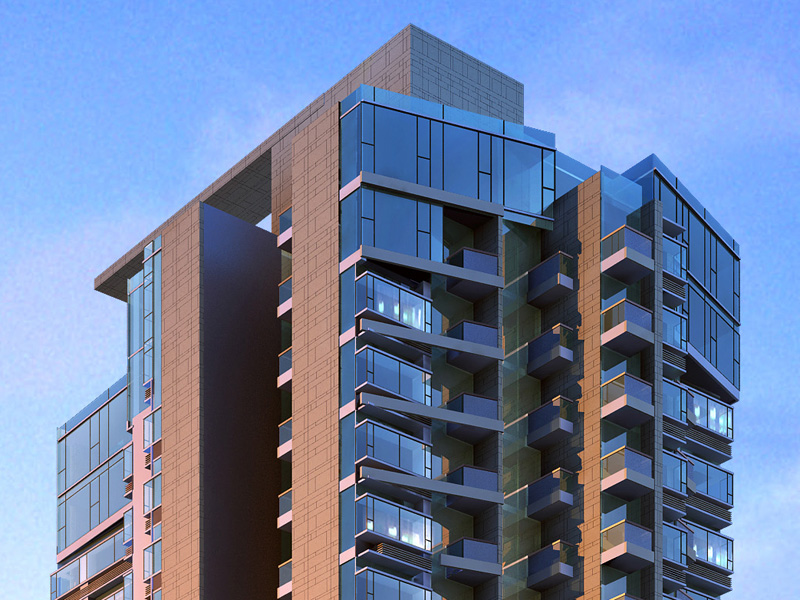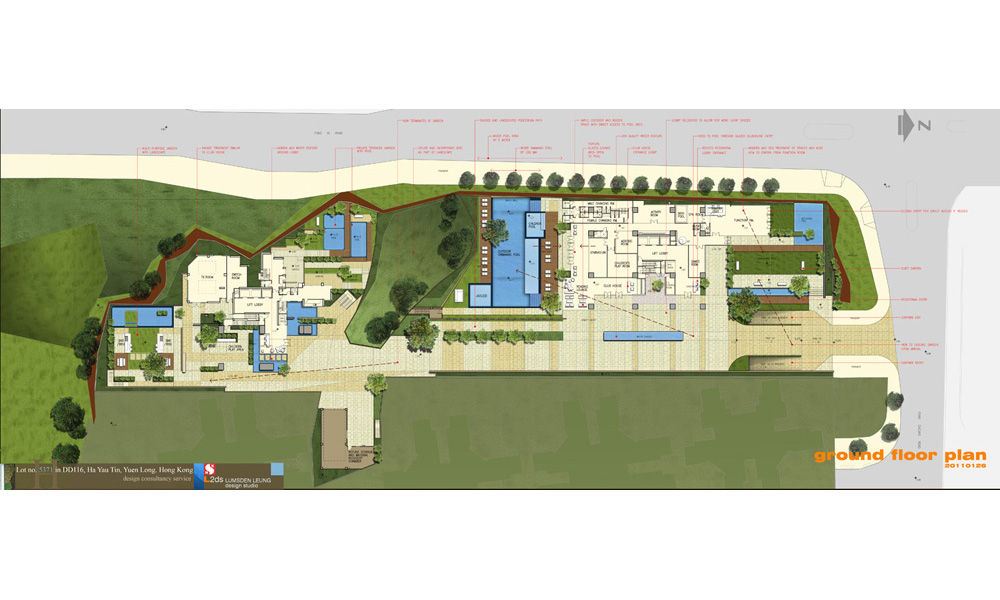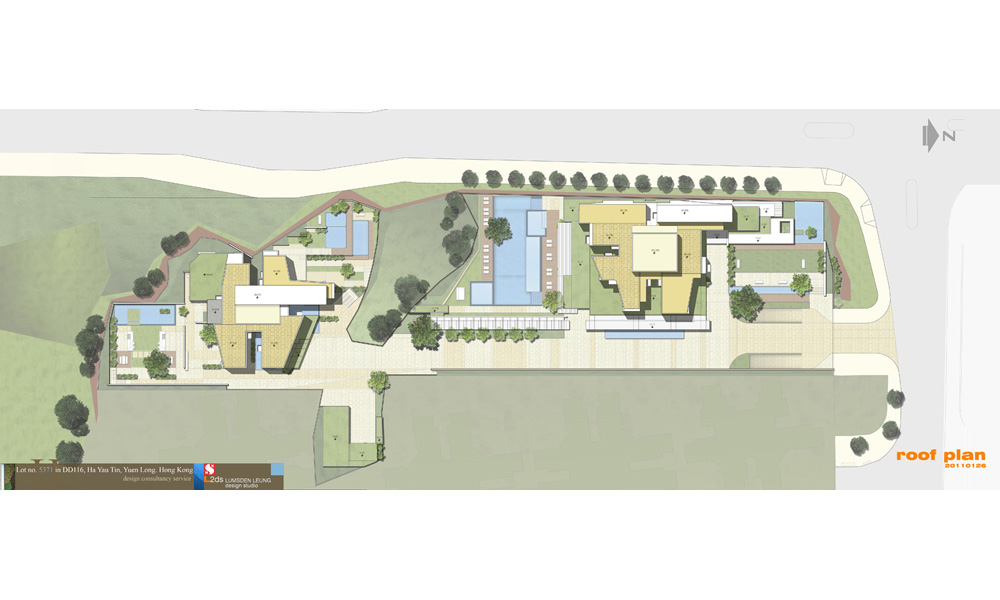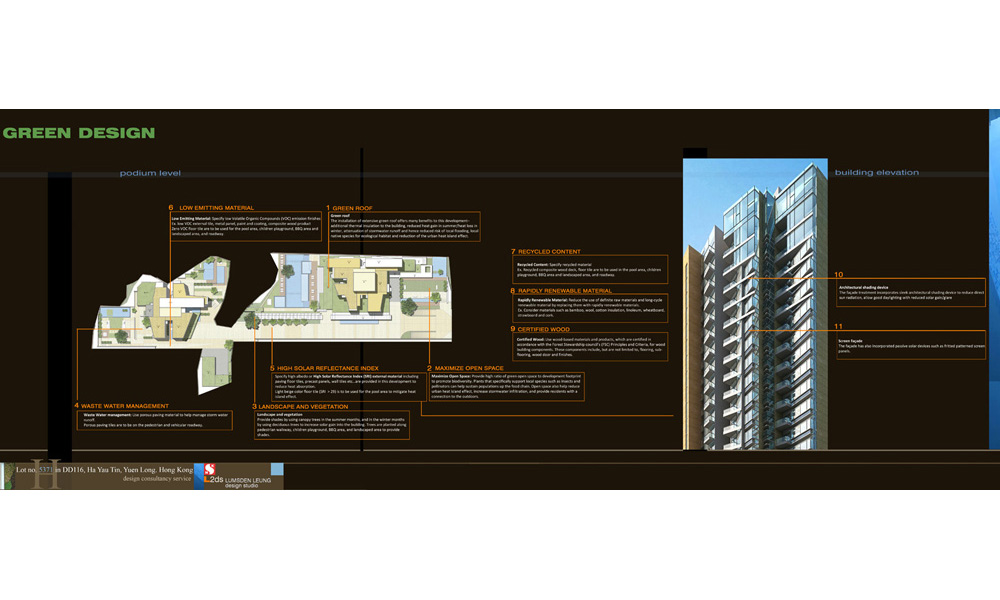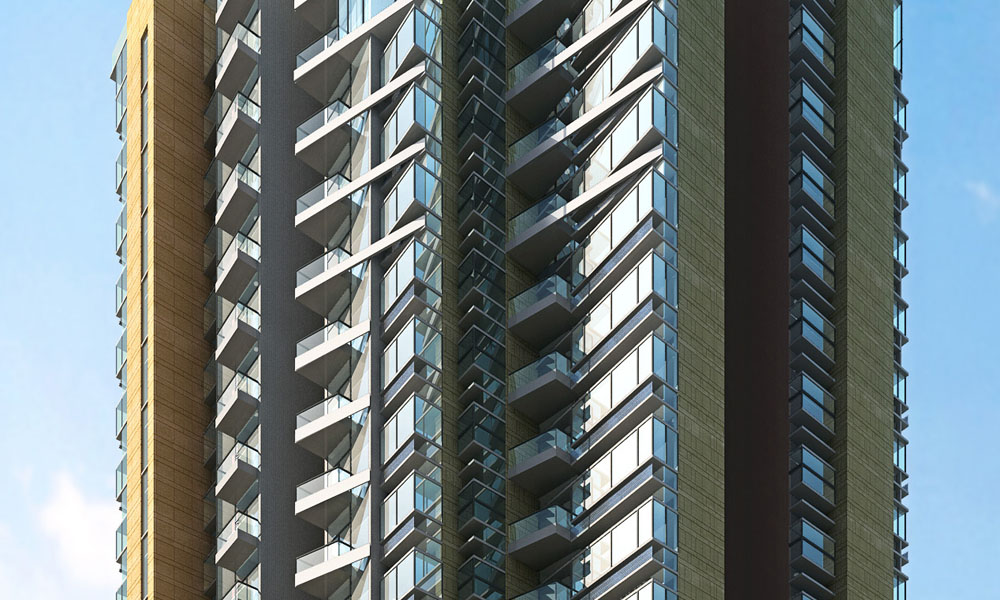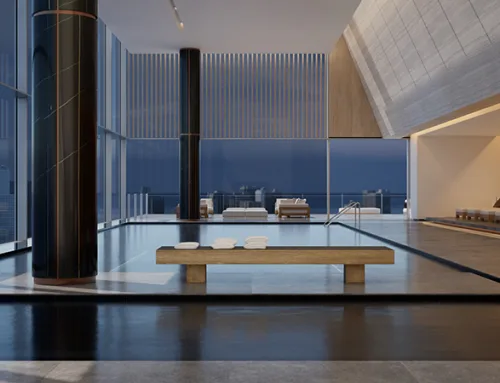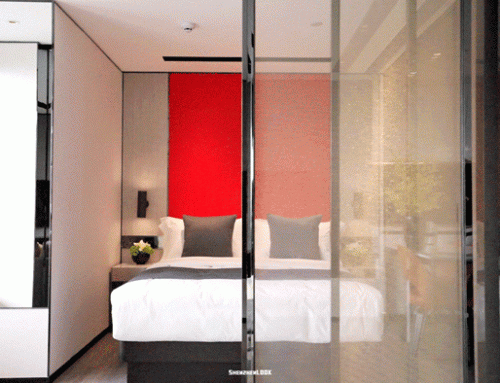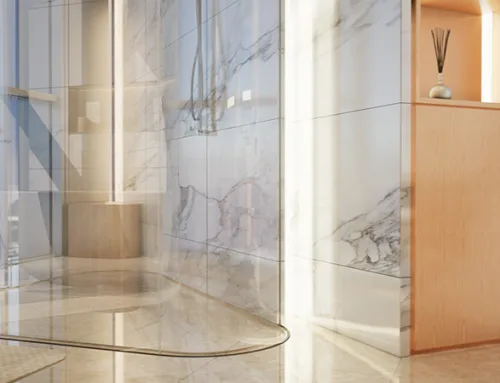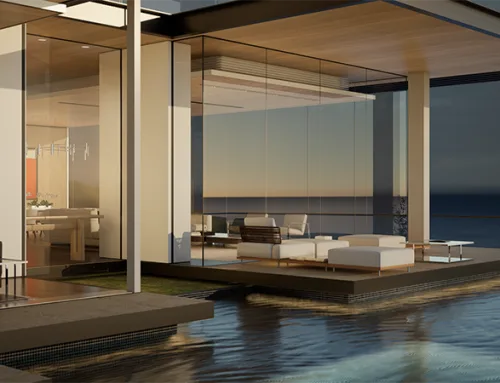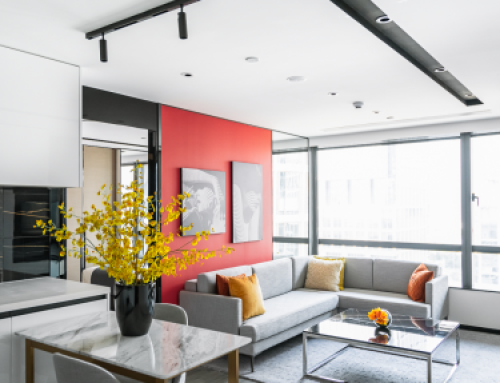High Rise Residential Development for Yuen Long
Summary
The 20,000 square meter new residential development located in the new territories of Hong Kong includes two 100 meter residential towers, large club house, swimming pool, health club, recreation rooms and three landscaped themed gardens.
Concept
The Yuen Long development is conceived of as a tranquil ‘urban oasis’. Continuous podium level landscape features link three outdoor landscaped spaces creating the unique character of the development. The three feature spaces are the quiet garden (near the site entry), the pool and recreation space (in the middle) and the outdoor activity garden (at the southern end). Each have a large flowering feature tree to help visually identify the space and water elements. All three gardens are visible at once from the site entry point and enhance the views from the residences in the towers.
First impression
The first thing people will experience when they enter the site is a large cascade landscaped quiet garden next to the site entrance to the north of tower one, a water feature, and a clear and open view through the clubhouse lobby to the pool. This will give the development a resort feeling right away. The long view to the south is terminated by tower two and outdoor activity garden. Shaded walkways and trees link the spaces.
Pool and Clubhouse
The character of the internal spaces of the club house is closely integrated with the outdoor garden, pool and landscaped spaces. The glazed reception space permits views directly to the pool from the entrance creating a resort feel. The pool area has been made wider by shifting Tower One 5 meters to the north. The centralized clubhouse entry ensures that guests to clubhouse from tower two do not cross in front of the tower one lobby creating a more private and luxurious experience. This is also enhanced by the view from the lobby to the quiet garden to the north.
Internally, the clubhouse corridor and fitness rooms are situated so they have a view and can open up to the pool and to minimize dark and irregular internal spaces. To the north, the function room opens onto the quiet garden and can use that space for indoor / outdoor functions. Guests could also enter the function room directly through the garden and bypass the clubhouse in the event that direct entry is wanted by management and users.
Towers
Three goals were set for the tower design:
to create a memorable character,
to introduce green building concepts, and
to enhance the perception of luxury.
To achieve a more luxurious appearance, the design reduces the prominence of individual units and makes individual room sizes less apparent from outside in order to give the impression of larger internal spaces. This is done by reducing the prominence in the number of jagged corners on the façade particularly at the top of the towers. When possible the balconies and bay windows are designed to create a larger more cohesive effect. Special unit geometry is created at the top to change the silhouette of the plan and take advantage of the prominent position at the top of the towers. Balcony design varies slightly from middle to top make the overall building geometry more distinctive. Green design features are introduced in the form of sunshade features extending from the balconies at the upper 5 levels extending to the façade.
The hardscape materials and color palette of the podium rooftop and gardens are carried up the tower façade to that the buildings feel like they are part of the landscape design at a large scale and the distinction between podium and tower is subtle.
Vehicle access
By making access to the lower level parking direct from the street, the large spiral ramp can be removed and made into landscaped area. This improves the experience of entry to the site for everyone and improves the views from the units above which do not look at a large roof top and instead will look down at landscape. Vehicle noise going in and out of parking ramp is improved for units and lobby. Take most cars coming in and out of the site off of the podium and sending them directly into the lower level car park reduces congestion possibilities, noise, pollution, and make a safer environment for pedestrians.
Green and Sustainable design
Green roof: The installation of extensive green roof offers many benefits to this development– additional thermal insulation to the building, reduced heat gain in summer/heat loss in winter, attenuation of storm water runoff and hence reduced risk of local flooding, local native species for ecological habitat and reduction of the urban heat island effect.
Maximize Open Space: Provide high ratio of green open space to development footprint to promote biodiversity. Plants that specifically support local species such as insects and pollinators can help sustain populations up the food chain. Open space also help reduce urban heat island effect, increase storm water infiltration, and provide residents with a connection to the outdoors.
Landscape and vegetation: Provide shades by using canopy trees in the summer months, and in the winter months by using deciduous trees to increase solar gain into the building. Trees are planted along pedestrian walkway, children playground, BBQ area, and landscaped area to provide shades.
Waste Water management: Use porous paving material to help manage storm water runoff. Porous paving tiles are to be on the pedestrian and vehicular roadway.
Specify high albedo or High Solar Reflectance Index (SRI) external material including paving floor tiles, precast panels, wall tiles etc…are provided in this development to reduce heat absorption. Light beige color floor tile (SRI > 29) is to be used for the pool area to mitigate heat island effect.
Low Emitting Material: Specify low Volatile Organic Compounds (VOC) emission finishes Ex. low VOC external tile, metal panel, paint and coating, composite wood product Zero VOC floor tile are to be used for the pool area, children playground, BBQ area and landscaped area, and roadway.
Recycled Content: Recycled composite wood deck, floor tile are to be used in the pool area, children playground, BBQ area and landscaped area, and roadway.
Rapidly Renewable Material: Reduce the use of definite raw materials and long-cycle renewable material by replacing them with rapidly renewable materials.Consider materials such as bamboo, wool, cotton insulation, linoleum, wheatboard, strawboard and cork.
Certified Wood: Use wood-based materials and products, which are certified in accordance with the Forest Stewardship council’s (FSC) Principles and Criteria, for wood building components. These components include, but are not limited to, flooring, sub-flooring, wood door and finishes.
Architectural shading device: The façade treatment incorporates sleek architectural shading device to reduce direct sun radiation, allow good daylighting with reduced solar gain/glare
Screen façade: The façade has also incorporated passive solar devices such as fritted patterned screen panels.
