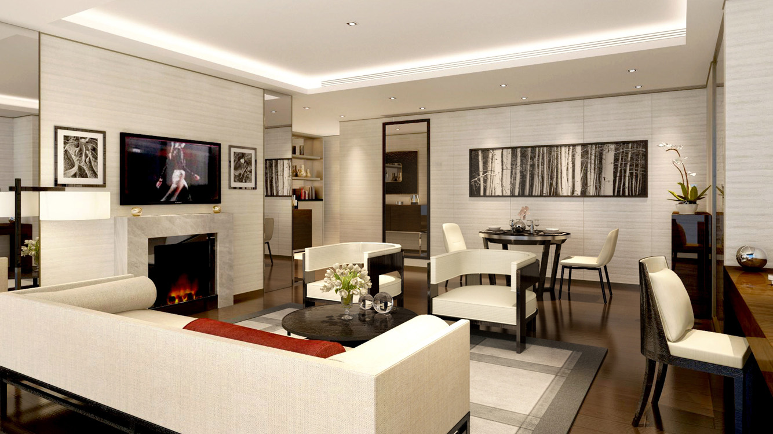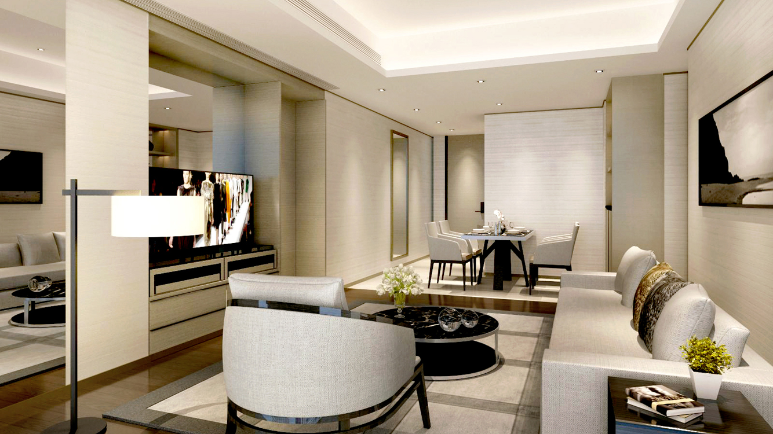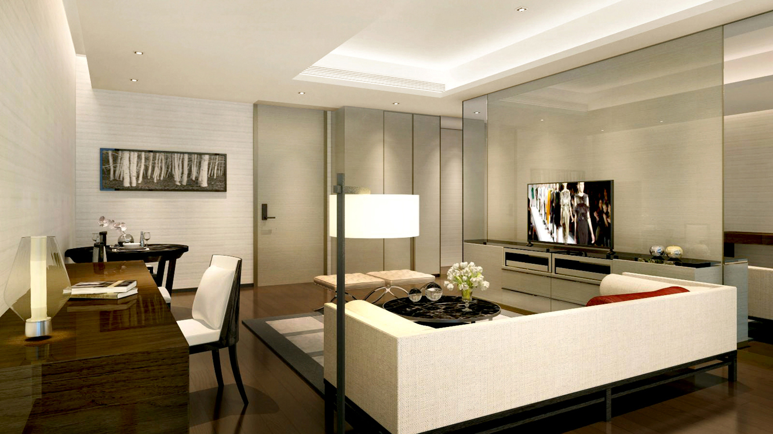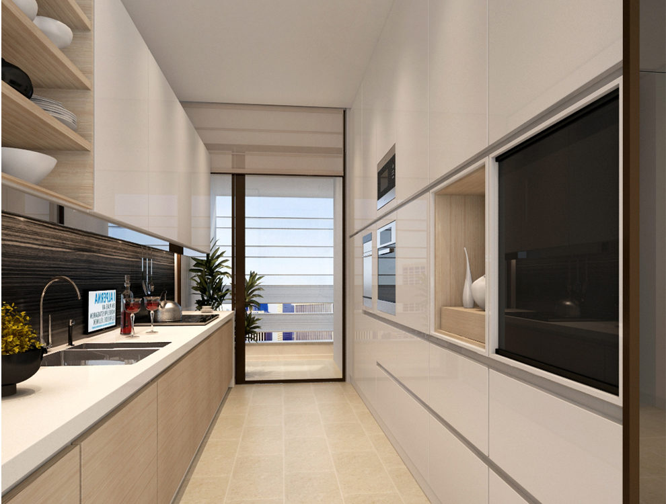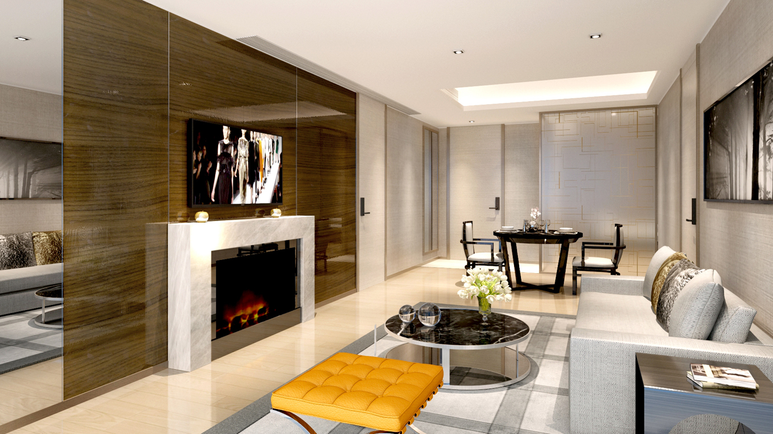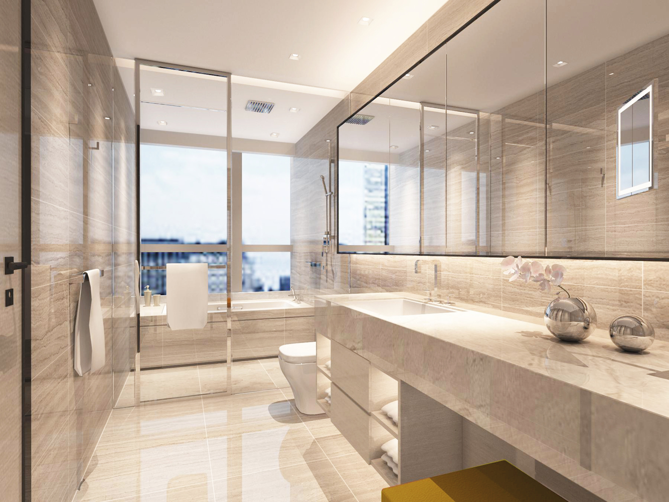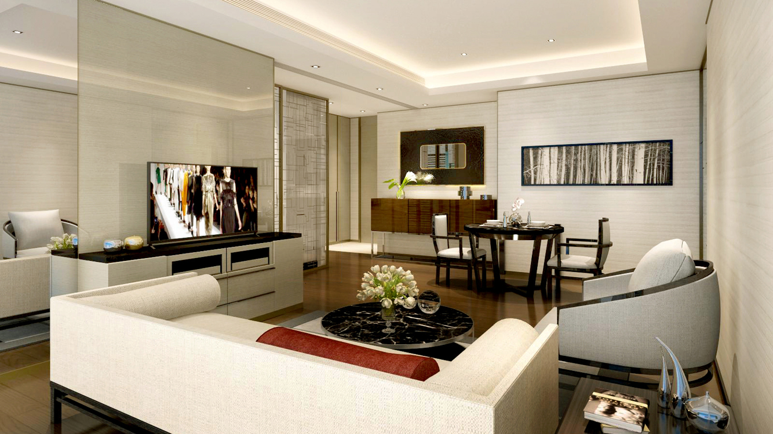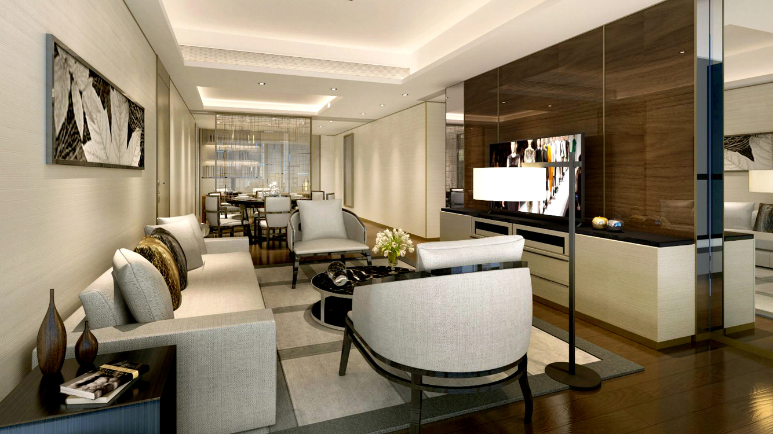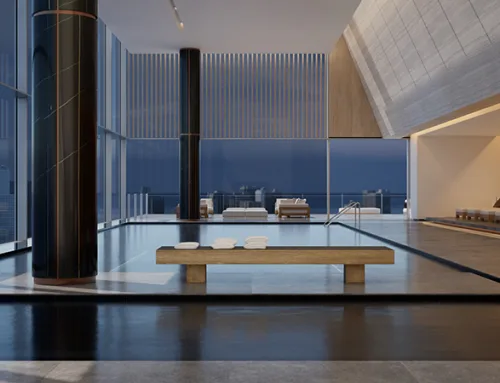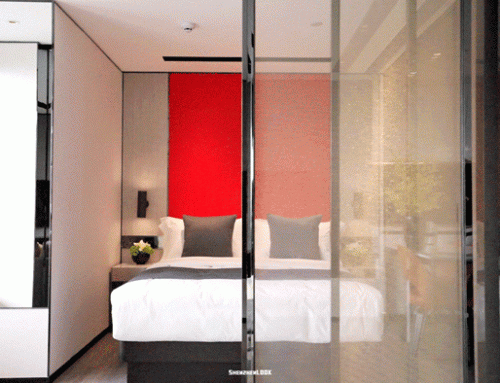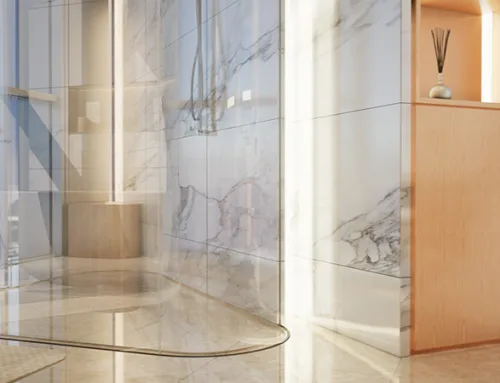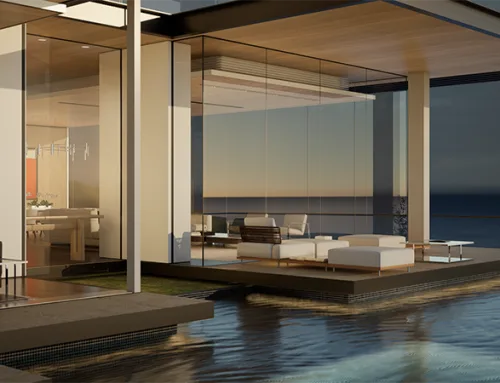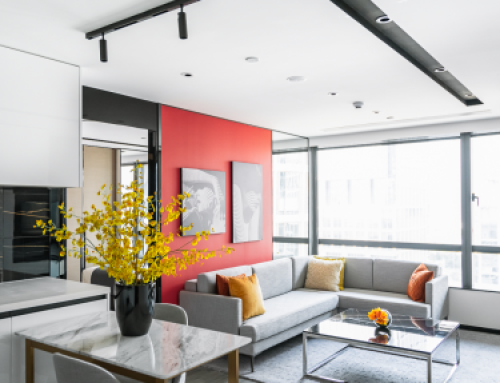Service Apartments Interior Design
Brief
Design and space plan 300 efficient one and two bedroom service apartments in a new high rise tower maximizing the functionality of the space.
Design Response
The most important consideration after creating a very efficient functional plan was to create an interior design that maximizes the feeling of spaciousness within the apartment. This is done by selecting finishes that have varying degrees of reflectivity and texture and placing them strategically to give the illusion of space beyond what is actually provided. Ceiling heights are raised where possible which helps to improve spaciousness but also helps to conceal distracting services such as lighting and air conditioning. The design is also careful to create privacy zones and restricting views into bedrooms and bathrooms in the likelihood that occupants will have visitors.
